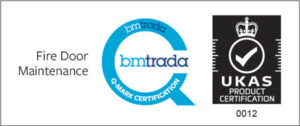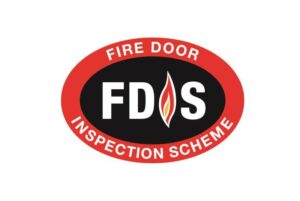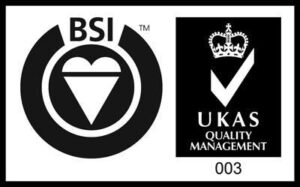Fire Compartmentation
Essential for Fire Safety
Fire compartmentation is a crucial aspect of passive fire protection, achieved by dividing a building into smaller, fire-resistant sections using fire doors, walls, and floors, cavity barriers, and fire-stopping materials.
Adhering to current building regulations and British Standards ensures the following benefits:
- Prevents the spread of fire, smoke, and toxic gases
- Divides buildings into manageable areas of risk
- Provides safe means of escape for occupants
Fire and toxic fumes are the leading cause of death in fire incidents. In 2011-12, 34% of fire-related fatalities were due to being overcome by gas or smoke. To ensure safety, escape routes such as stairways and dead-end corridors must be separated from the rest of the premises by fire-resistant construction. Fire doors, walls, floors, and ceilings must resist the passage of smoke and fire for enough time for occupants to evacuate safely. Suspended or false ceilings must also have fire resistance extending to the floor slab above.
AMS & Partners can ensure your customers have the correct compartmentation across all there sites and required upgrades and maintenance premises through a full auditable digital platform and process to ensure they conform to the following legislation the Regulatory Reform (Fire Safety) Order 2005 (RRFSO) and standards BS 476 Part 22, fire stopping to BS 476 Part 24, and fire compartmentation to BS9999.
AMS Software and partners will save you and your customers up to 85% of time and effort across all of yours and your customers premises.






